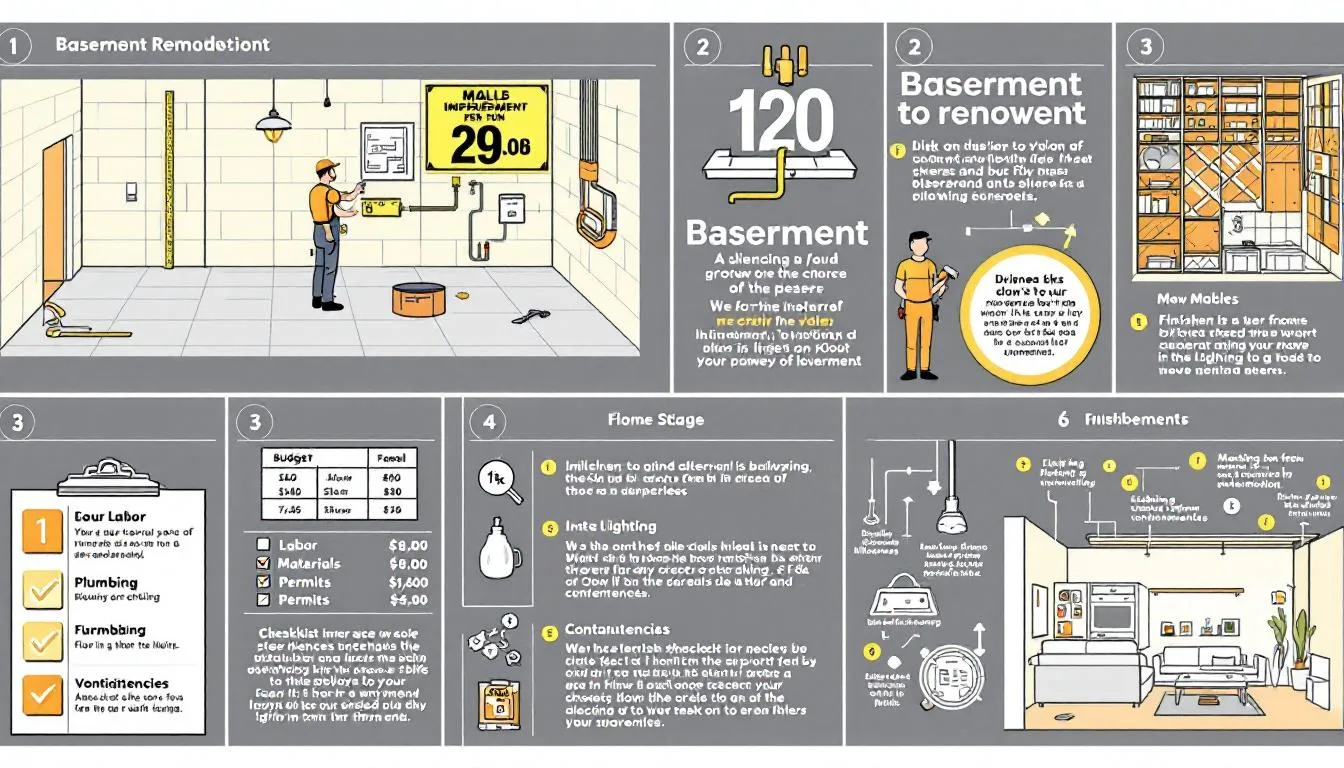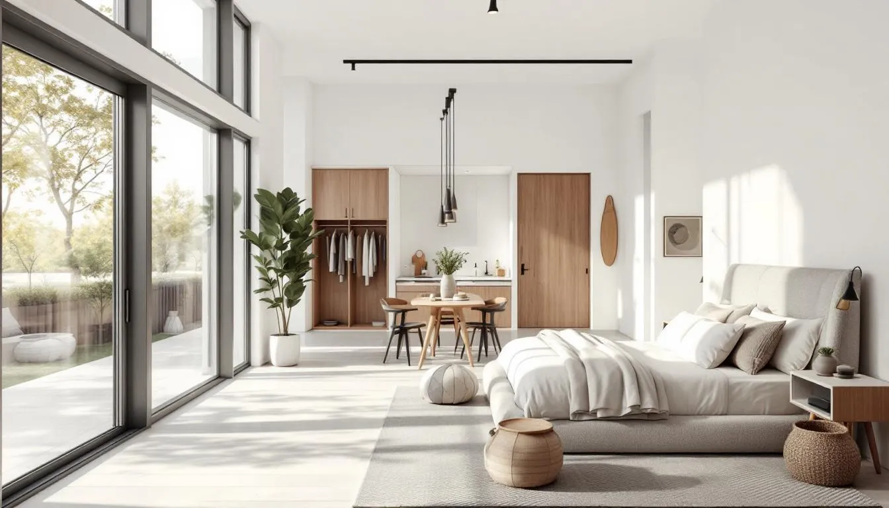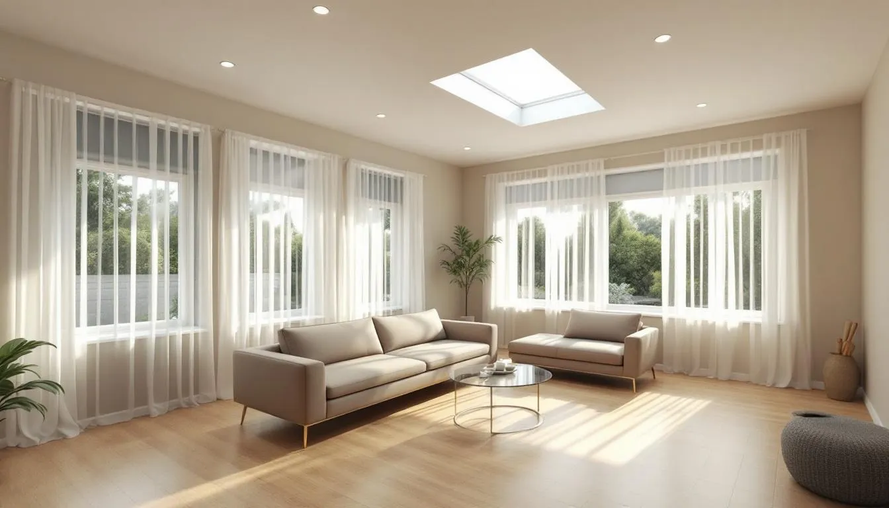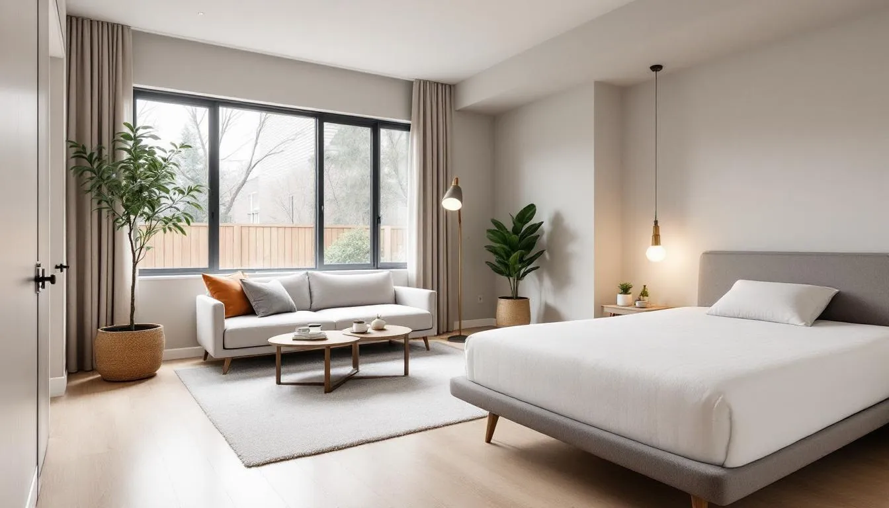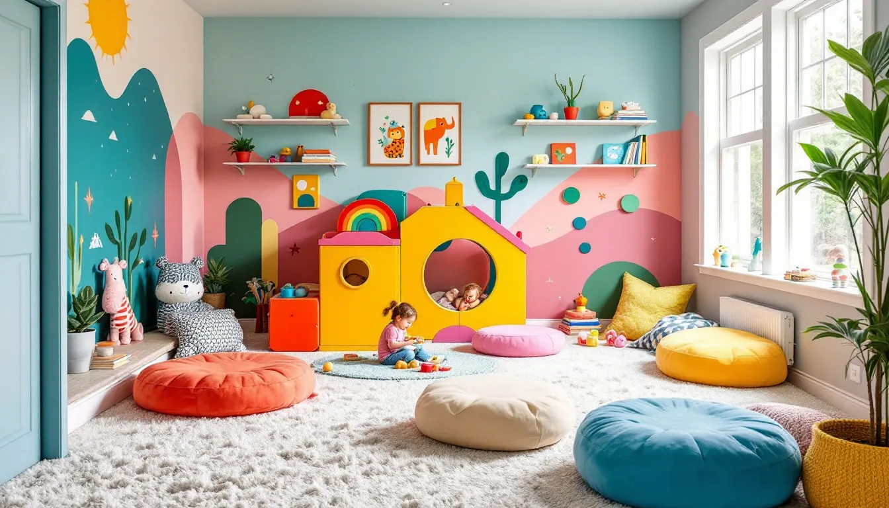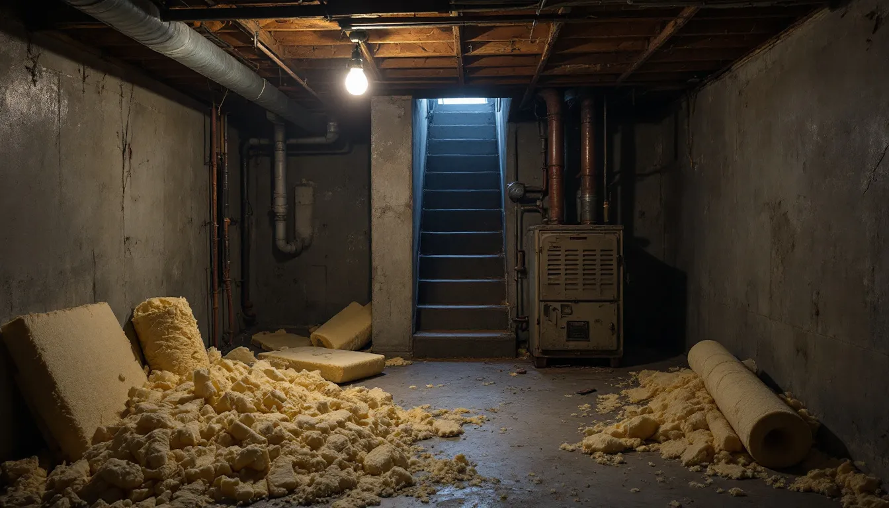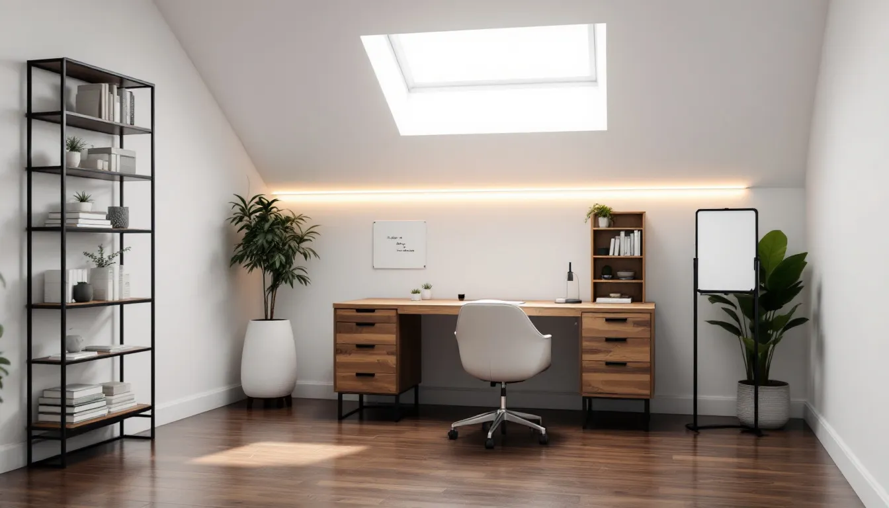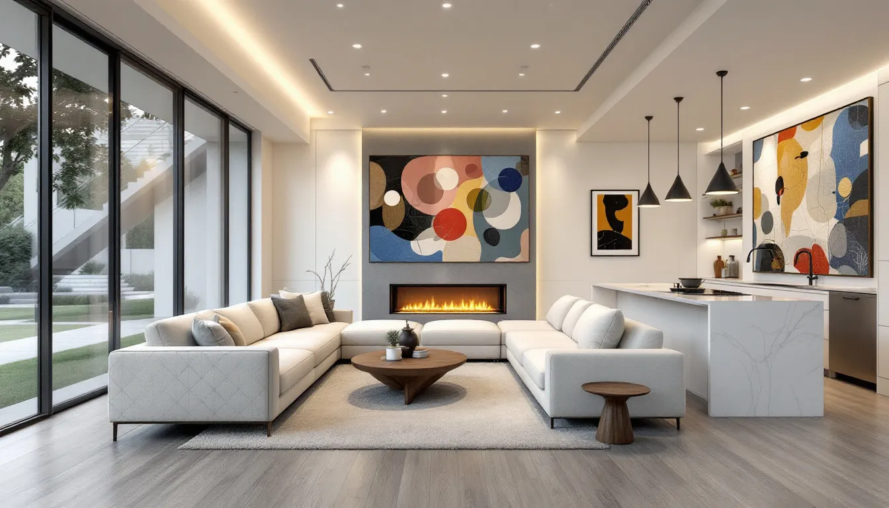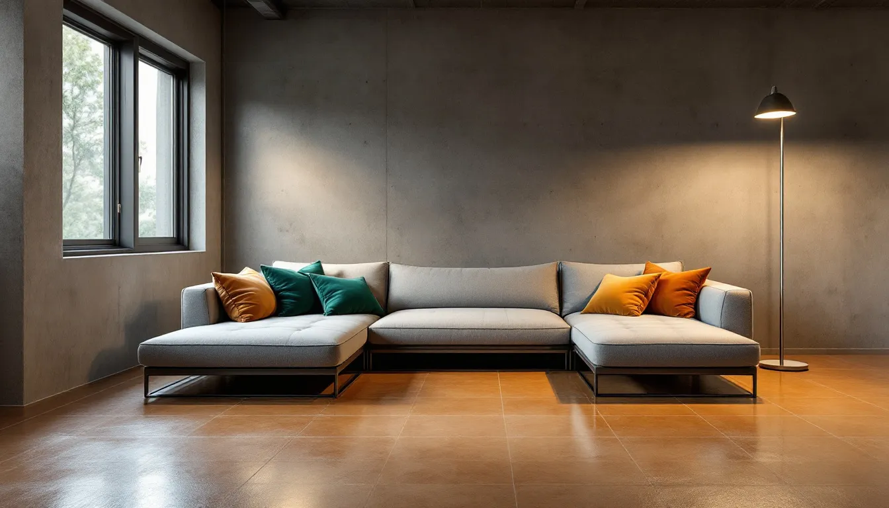Comparing Open vs Sectioned Basement Layouts: Which Works Best?
Deciding whether an open vs sectioned basement layouts, which works best, depends on your needs and lifestyle. This article breaks down the pros and cons of both layouts, covering aspects like functionality, privacy, cost, and design, to help you make an informed choice.
Key Takeaways
- Open basement layouts offer versatility and enhanced natural light but may lack privacy and noise control.
- Sectioned basement layouts provide distinct, private areas that enhance noise control but can reduce natural light and increase renovation costs.
- Choosing the suitable basement layout should depend on individual needs, intended use, and considerations for space efficiency and movement flow.
Understanding Open Basement Layouts
An open floor plan consists of large, open spaces with minimal enclosed rooms, facilitating a seamless flow between different areas. This design concept extends to basements, transforming what could be an underutilized space into a vibrant, multifunctional area. Open basement layouts are particularly popular in modern homes due to their ability to enhance natural light, social interactions, and multifunctional use. The open concept design further amplifies these benefits, creating an open feel throughout the home.
The appeal of an open plan basement lies in its versatility. Homeowners can transform these open spaces into cozy family retreats, productive home offices, or lively entertainment hubs. Eliminating doorways and narrow hallways in open layouts improves traffic flow, making it easier for families to move around. This seamless connectivity fosters better communication among family members, creating a more connected home environment.
Benefits of Open Basement Layouts
One of the most significant benefits of open basement layouts is the maximization of natural light, allowing light to flow freely, making the space brighter and more inviting. Larger windows or light-colored walls and reflective surfaces can further enhance this effect. This influx of natural light not only brightens the space but also creates an inviting atmosphere, making it a functional and welcoming area.
Open spaces enhance social connection by:
- Allowing for better interaction between family members and guests.
- Eliminating walls, which enables homeowners to easily rearrange furniture and adapt the inviting space for various occasions in an open space, including entertainment spaces.
- Fostering a social environment.
This flexibility is ideal for busy families who need to spend time in their living space to serve multiple purposes throughout the day, including a functional and inviting space with a sofa that adapts to their changing needs, complemented by folding screens.
Additionally, open basement layouts offer the flexibility to meet evolving needs. Whether it’s a dining table doubling as a homework station or an open dining area transforming into a dance floor for parties, these spaces can adapt to various activities. This versatility makes open layouts a smart choice for creating functional areas that enhance overall usage.
Drawbacks of Open Basement Layouts
Despite their many benefits, open basement layouts come with challenges. One significant issue is noise control. Sounds can easily travel throughout the entire space, creating tension and frustration due to competing noises. This can be particularly problematic during work calls or when someone needs a quiet area to concentrate.
Another drawback is the lack of privacy. The absence of walls means fewer walls and opportunities to find quiet, secluded spaces. This lack of privacy can be a major downside for those who value personal space and face unique challenges in quiet environments. However, some may argue that the open layout offers an advantage in fostering social interactions, especially when it comes to creating inviting doors for social engagement.
Additionally, open floor plans can face energy efficiency concerns, as heating or cooling a large, open area can be more challenging and costly.
Exploring Sectioned Basement Layouts
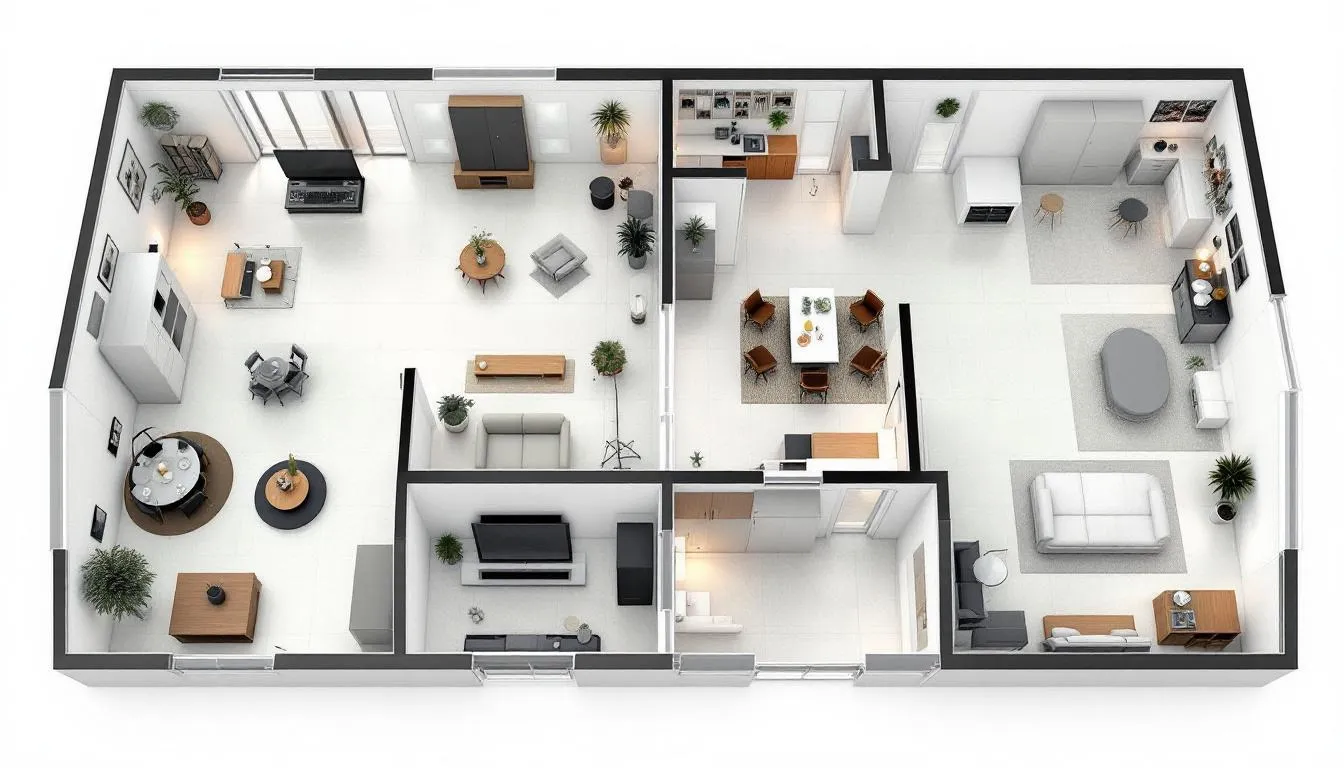
Sectioned basement layouts offer a different approach by optimizing space through distinct, purpose-tailored areas, including sectioned off rooms. This layout style is ideal for homeowners who prefer having specific rooms for various functions, such as a dedicated game room or home office. Defining these areas in sectioned basements enhances both utility and enjoyment.
Transforming a spacious area into a game room with a pool table and poker platform can address the lack of space upstairs. This approach allows homeowners to create functional and inviting spaces that cater to their specific needs, making the most out of their basement space.
Advantages of Sectioned Basement Layouts
One of the main advantages of sectioned basement layouts is the increased privacy they offer compared to open layouts. With dedicated spaces, individuals can carry out specific activities without disruptions, enhancing overall comfort. This is particularly beneficial for families with varying schedules and needs.
Another significant benefit is better noise control. Sectioned basements are more effective at containing sound within specific areas, reducing the likelihood of noise disturbances. This can make the space more conducive to activities that require concentration or quiet, such as studying or working from home.
Potential Downsides of Sectioned Basement Layouts
However, sectioned basement layouts also have their drawbacks. One major issue is the reduction of natural light, which can make spaces feel smaller and more enclosed. This can be particularly problematic in basements, where light is already limited.
Additionally, sectioned layouts can lead to higher renovation costs due to the need for additional walls and separate lighting solutions. These costs can add up quickly, making it a more expensive option compared to open layouts. Homeowners should consider these potential downsides when planning their basement remodels.
Design Considerations for Open Basement Layouts
Designing an open basement layout requires careful planning to ensure the space is both functional and inviting. From optimal furniture placement to the incorporation of built-in desks or office nooks, various elements can enhance the usability and flow of the interior design basement design.
The following subsections will explore how to create functional zones and enhance comfort in open basements.
Creating Functional Zones in Open Basements
Creating distinct areas in an open basement layout is crucial for catering to different moods and activities, as well as other areas. This can be achieved through:
- Different flooring
- Ceiling heights
- Area rugs
- Lighting
- Furniture arrangements
A basement theater can be enhanced with personalized elements like pendant lights and DIY shelving units.
Identifying the main functions needed for each area is essential for maximizing space efficiency. Recessed lighting can create the illusion of increased ceiling height, adding to the aesthetic appeal and functionality of the space. By carefully planning these zones, homeowners can create a cohesive and efficient open layout.
Enhancing Comfort in Open Basements
Enhancing comfort in open basements involves incorporating soft furnishings, acoustic elements, and textured surfaces to improve sound management. These elements can significantly enhance comfort levels, making the space more inviting.
Creating a cozy atmosphere relies on effective sound management and comfortable furnishings. By focusing on these aspects, homeowners can transform their open basement into a warm and inviting feel rest retreat.
Design Considerations for Sectioned Basement Layouts
Designing a sectioned basement layout requires a clear understanding of the basement’s intended purpose. Each function requires unique considerations, whether it’s a gaming room, storage area, or relaxation space.
The following subsections will explore efficient space utilization and integrating storage solutions in sectioned basements.
Efficient Space Utilization in Sectioned Basements
Efficient space utilization in sectioned basements can be achieved through the use of movable partitions, which offer flexibility and help create multifunctional areas in basement spaces. For example, relocating a media center or transitioning into a cozy home theater can maximize the utility of the space.
Bright, neutral colors for walls and furniture enhance the perception of space and light, while effective storage integration transforms a disorganized basement into a more functional and pleasing space.
Integrating Storage Solutions
A key goal in basement renovations is maximizing storage. It plays an essential role in the overall design and functionality. Storage solutions include:
- Custom cabinets
- Built-in shelves
- Multifunctional furniture These options can provide ample storage while keeping the space organized. Effective storage solutions have the potential to change a cluttered basement and convert it into a streamlined living space.
Incorporating adequate extra storage space in the design maximizes space utilization and enhances the overall functionality of the basement, allowing it to withstand moisture.
Cost Comparison: Open vs Sectioned Basement Layouts
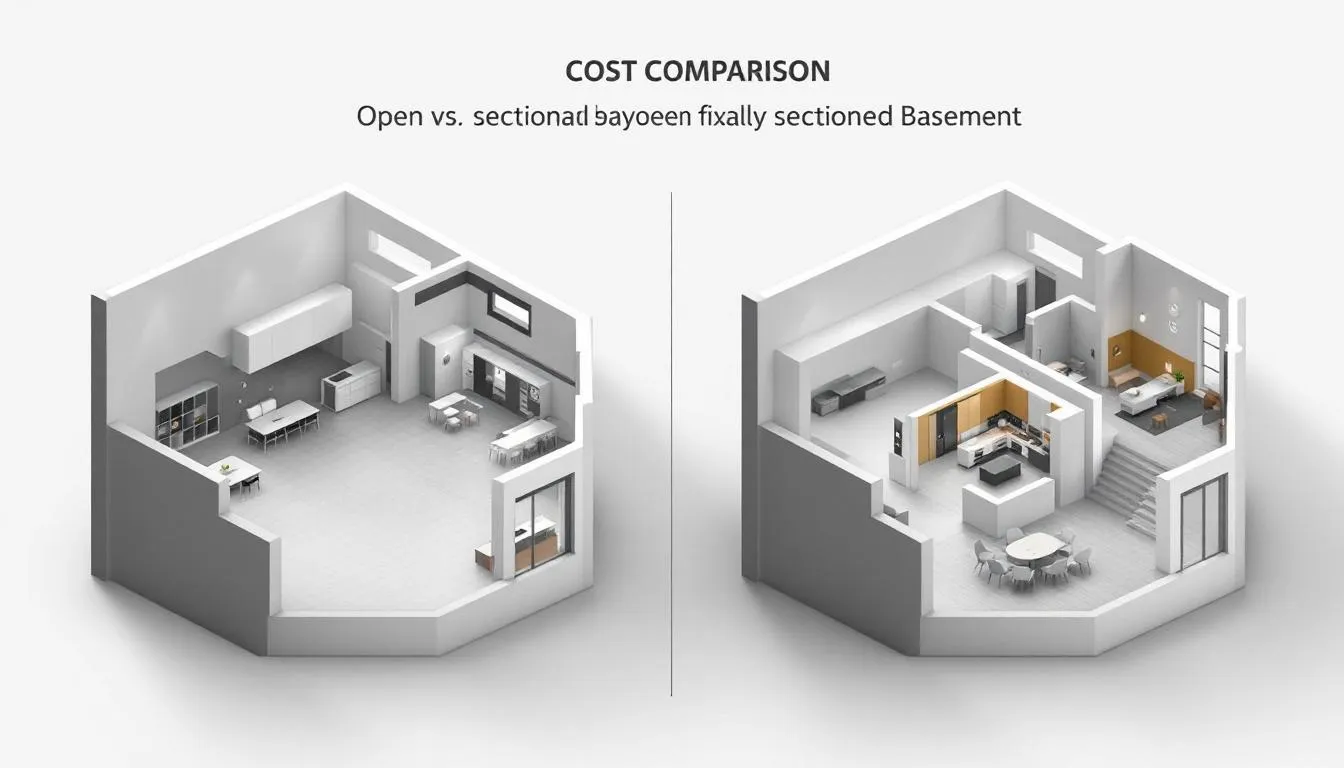
Finishing a finished basement typically costs between $7,000 and $23,000, depending on the project size and materials used. Labor costs represent approximately 40% of the total expenses, with features like plumbing, electrical work, and HVAC modifications significantly adding to overall renovation costs.
Building permits can range from $1,200 to $2,000, and waterproofing costs vary widely between $1,900 and $6,500. Sectioned layouts generally incur higher costs due to the need for additional walls and separate lighting solutions, making open layouts a more budget-friendly option for many homeowners.
Choosing the Right Layout for Your Needs
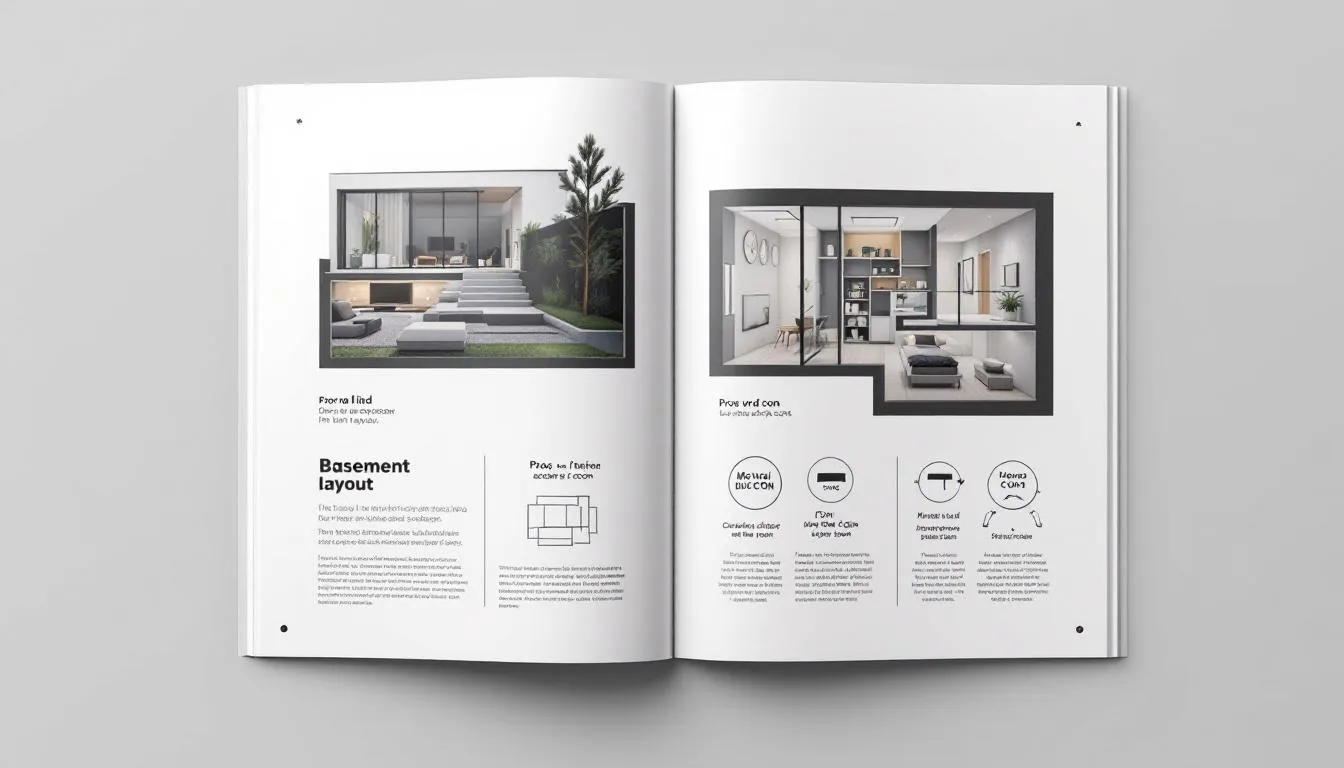
Choosing the right layout for your basement depends on your individual needs and preferences. Identifying the basement’s intended use is crucial, as different purposes like a gym or guest room require distinct considerations. Measuring the basement dimensions accurately, including ceiling height and wall lengths, is also essential for effective planning.
Considering the flow of movement around the designated areas can prevent bottlenecks and ensure a practical layout. By carefully evaluating these factors, homeowners can select the layout that best suits their lifestyle and maximizes the potential of their basement space.
Case Studies: Real-Life Examples of Open and Sectioned Basements
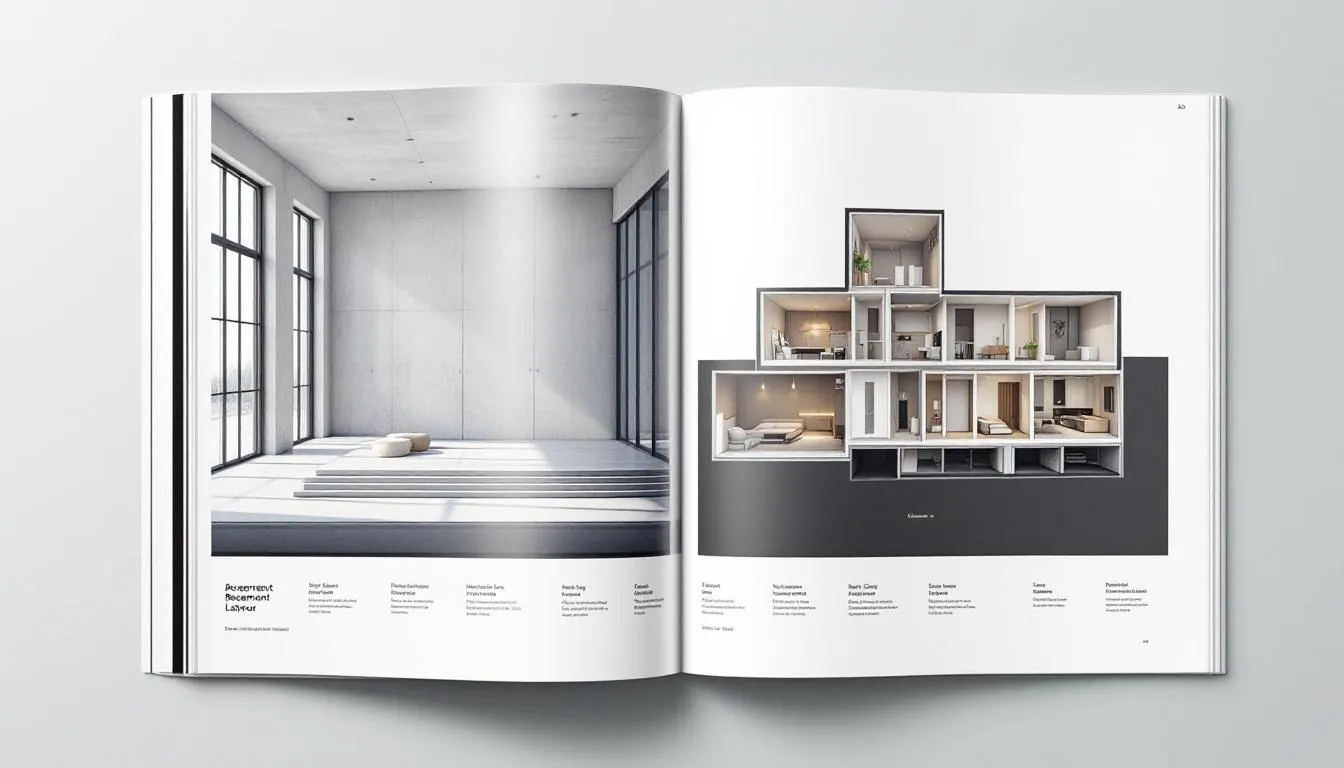
Real-life examples of basement remodels can showcase how different layouts cater to specific needs. For instance, a teenager outgrew his room, leading to the creation of a cozy home theater in the basement. The design included pendant lights, a DIY shelving unit, and personal touches to create a unique space.
The following design changes were made:
- Recessed lighting was used to enhance the ceiling height, improving the overall ambiance at night.
- To meet the teenager’s needs, a media center was relocated to the basement.
- A custom-built cabinet for the TV was implemented.
These examples highlight the versatility and potential of both open and sectioned basement popular layouts.
Summary
In summary, both open and sectioned basement layouts offer unique benefits and challenges. Open layouts maximize natural light and social interactions, while sectioned layouts provide increased privacy and better noise control. By considering the specific needs and preferences of your household, you can choose the layout that best enhances your basement space. The right design can transform your basement into a functional and inviting space that adds value to your home.
Ready to work with Basement Remodeling Long Island?
Let's connect! We’re here to help.
Send us a message and we’ll be in touch.
Or give us a call today at 646-801-1701
Agency Contact Form
More Marketing Tips, Tricks & Tools
