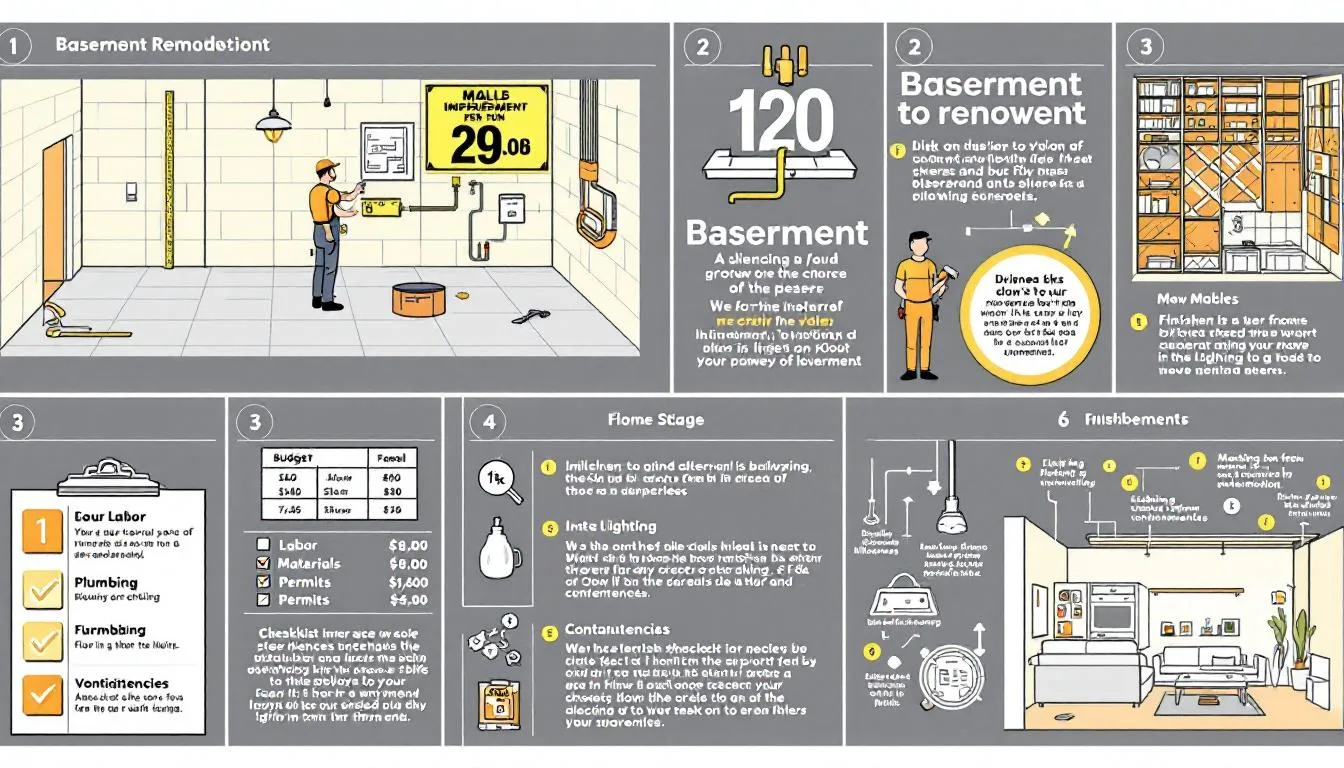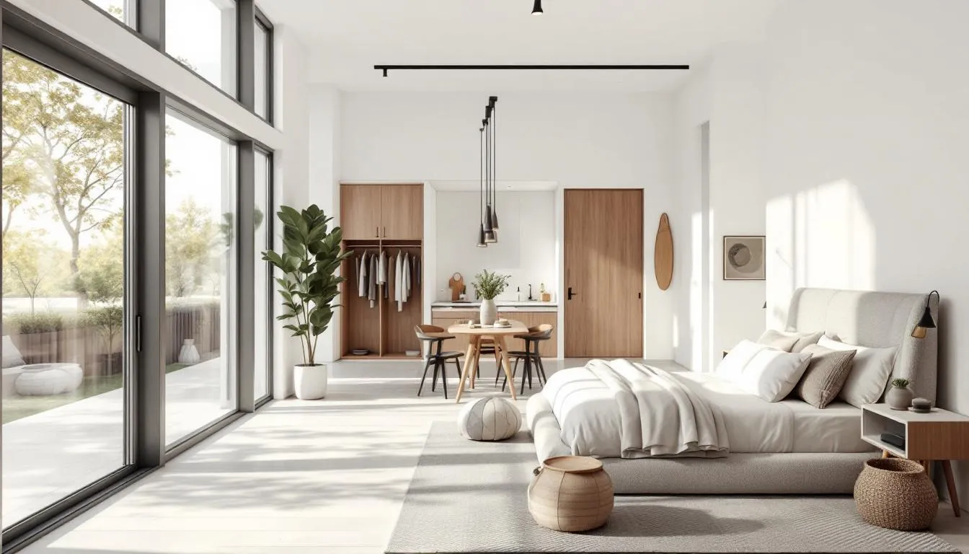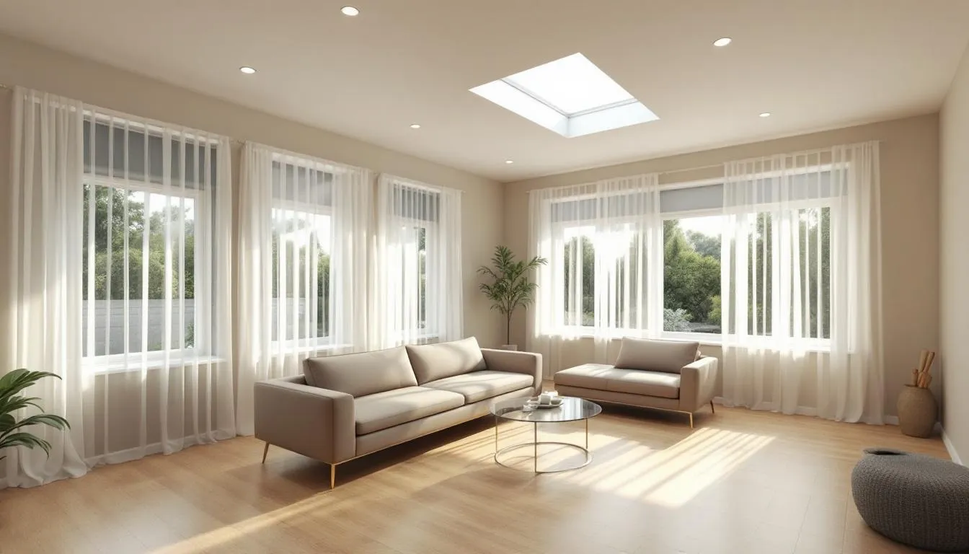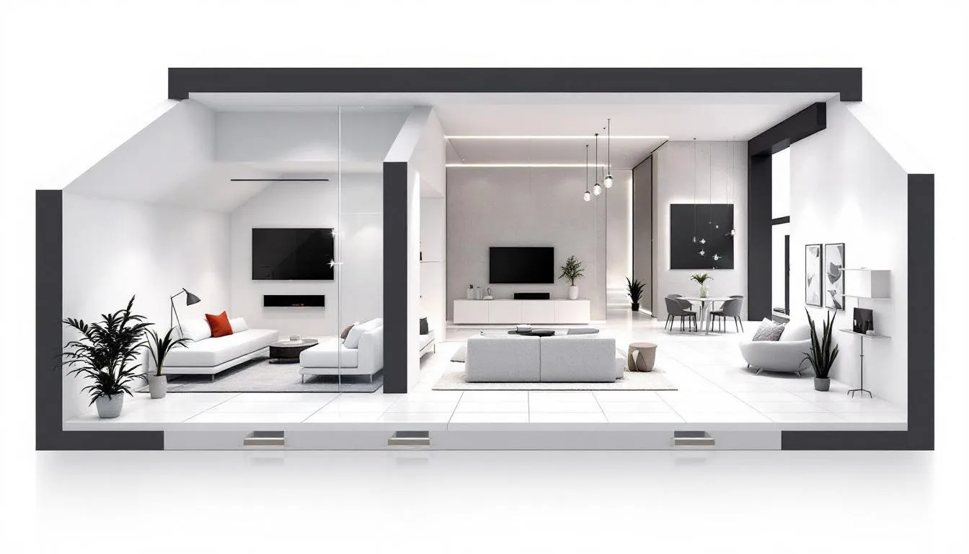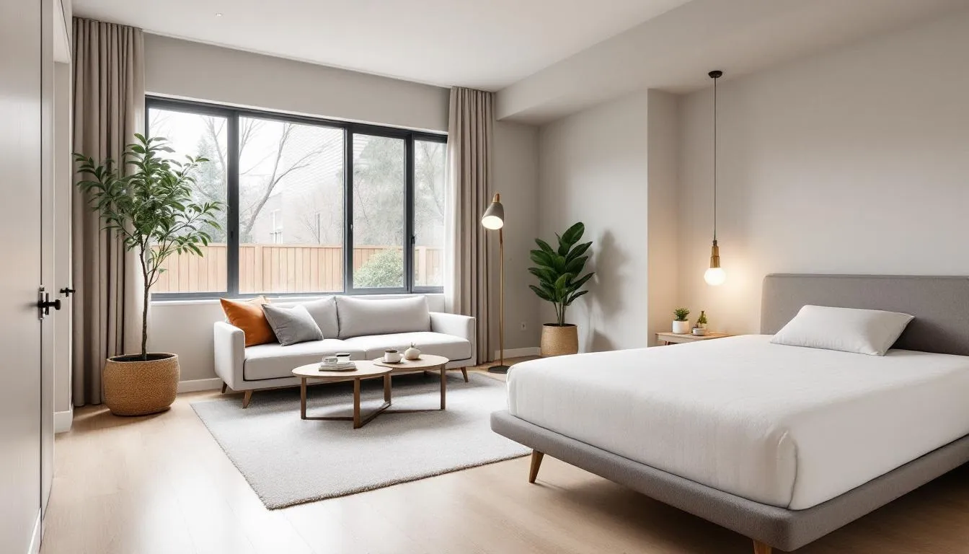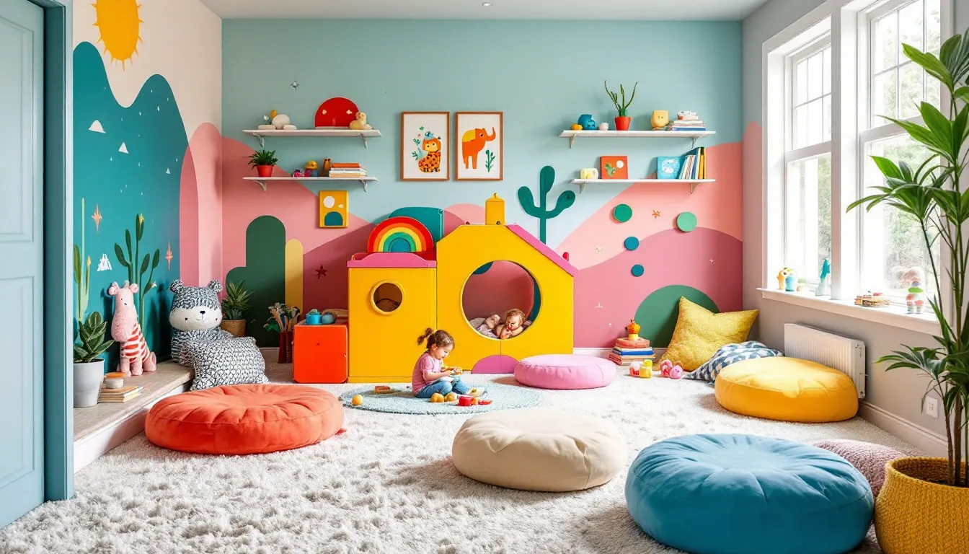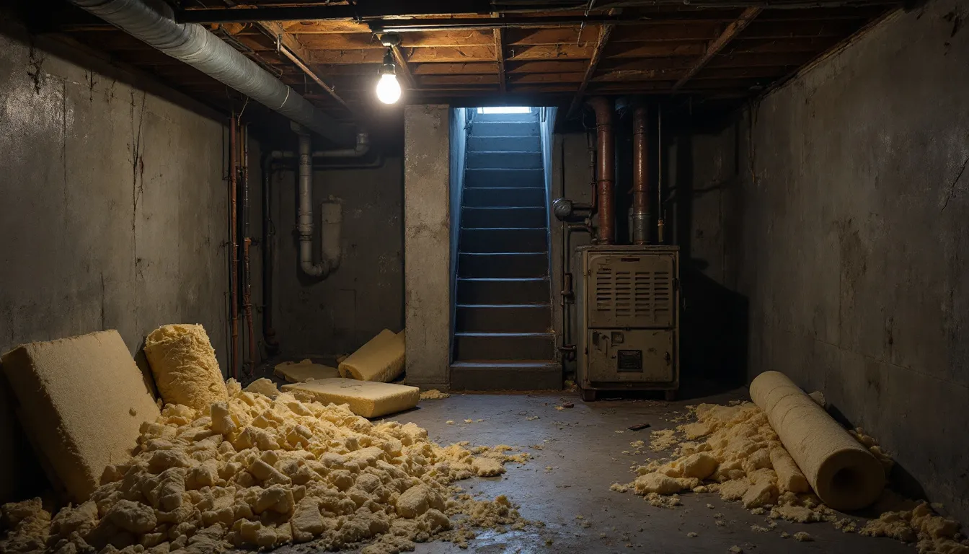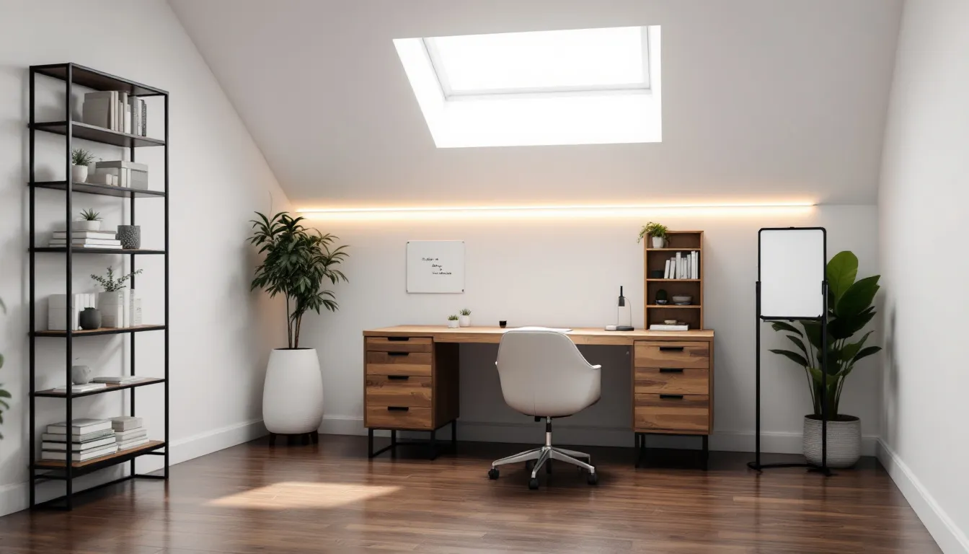The Best Flooring Options for a Basement Remodel: Top Picks and Ideas
When remodeling a basement, finding the best flooring involves looking at moisture resistance, durability, and style. This guide walks you through the best flooring options for a basement remodel to help you make an informed choice.
Key Takeaways
- Moisture resistance and durability are crucial factors when selecting basement flooring options due to the high-risk of dampness.
- Luxury Vinyl Tile (LVT) and Plank (LVP) are popular choices for their aesthetic versatility, moisture resistance, and ease of installation.
- Different flooring types suit specific uses; for instance, rubber flooring is ideal for gyms, while carpet tiles work well in entertainment areas.
Key Considerations for Basement Flooring
When choosing basement flooring, moisture resistance and durability are paramount. Basements are notorious for being damp, whether from groundwater intrusion or heavy rains that can cause flooding. Selecting a flooring material that can withstand moisture without warping or deteriorating is vital. The flooring should also insulate to keep the space warm and comfortable, and be aesthetically appealing to enhance the overall look of your basement.
Ease of maintenance is another key factor. Floors that are easy to clean will save time and effort in the long run. Vinyl flooring, for example, is known for its low maintenance and moisture-resistant properties, making it a popular choice for basement environments.
Applying a waterproof sealant to concrete flooring effectively manages moisture issues and prevents moisture penetration. These considerations will help you choose flooring that meets your needs and stands the test of time.
Luxury Vinyl Tile (LVT) and Plank (LVP)
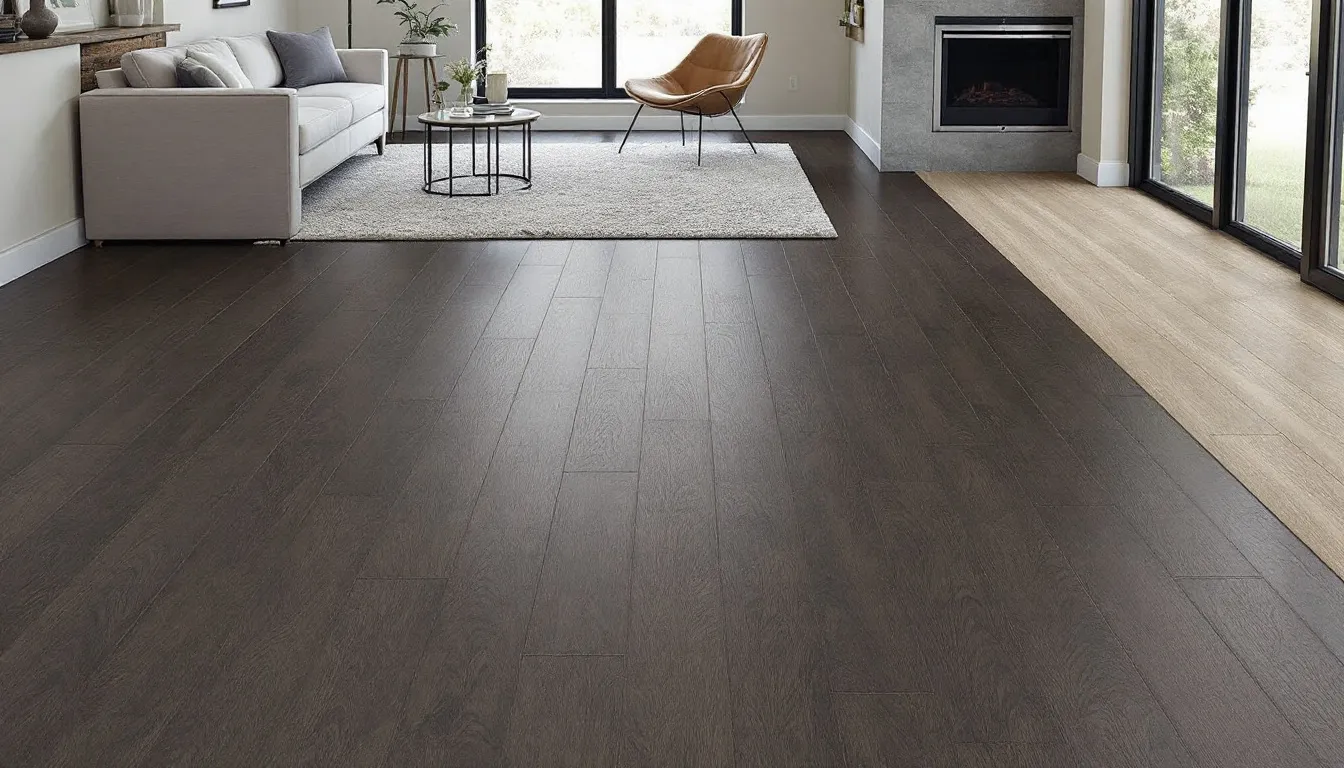
Luxury Vinyl Tile (LVT) and Luxury Vinyl Plank (LVP) are among the top choices for basement flooring due to their durability and aesthetic versatility. These options mimic the appearance of wood and stone, offering a high-end look without the high-end cost. Vinyl flooring’s moisture resistance makes it ideal for damp basement environments. Vinyl flooring also comes in low-VOC and phthalate-free options, making it an eco-friendly choice.
The high-density, four-layer construction of waterproof vinyl flooring adds to its durability, ensuring it can handle the wear and tear of a basement space. Whether you choose tile vinyl flooring or plank form, you’re investing in a material that combines functionality with aesthetic appeal, making it one of the best flooring choices for basements.
Installation and Cost
A significant advantage of LVT and LVP is their cost-effectiveness and ease of installation. The average price for vinyl tiles ranges from $1.50 to $3 per square foot, while vinyl planks typically cost between $2.50 to $5 per square foot. This makes luxury vinyl flooring a budget-friendly option for basement remodels.
Installation is relatively straightforward and can be a DIY project. Luxury vinyl planks, in particular, often require minimal tools and can be installed with a simple click-lock mechanism. Easy installation saves on labor costs and allows for quicker enjoyment of your remodeled basement.
Engineered Wood Flooring
Engineered wood flooring is another excellent option for basements, offering the warmth and beauty of wood with added durability. Unlike solid hardwood, engineered wood flooring is designed to withstand moisture and temperature fluctuations, making it less likely to warp or buckle. This dimensional stability is achieved through its multi-layer construction, which makes it suitable for basement installations.
The aesthetic appeal of engineered wood flooring is undeniable, providing a natural look that can elevate the style of your basement with natural materials. It strikes a balance between the luxurious feel of wood and the practical needs of a basement environment, making it one of the best basement flooring options available, catering to various aesthetic preferences.
Installation and Cost
The cost of engineered wood flooring can vary widely depending on the wood species and quality. Lower-cost options start around $2.50 per square foot, with higher-end species costing up to $10 per square foot. There are several installation methods for engineered wood flooring, including nail-down, click-lock (floating), and glued down. Each method has its own set of advantages, with click-lock being the most DIY-friendly due to its easy installation process.
Professional installation can add $3 to $8 per square foot to the overall cost, ensuring a flawless finish and peace of mind.
Whether DIY or professionally installed, engineered wood flooring is a cost-effective option that adds elegance to your basement.
Ceramic and Porcelain Tile Flooring
Ceramic tiles and porcelain tiles are well-known for their durability and waterproof properties, making them ideal for basement flooring. These tiles are impervious to moisture, a significant advantage in damp basement environments. Additionally, plank tile flooring is highly durable and can withstand high traffic, making it perfect for busy basement areas.
Tile flooring’s rectified edges allow for a seamless fit, enhancing the overall look of your basement. Replacing damaged tiles can be challenging, making it crucial to choose durable tiles that can withstand basement conditions.
Installation and Cost
The cost of ceramic tile flooring varies widely, ranging from $1 to $20 per square foot depending on the quality and style. Professional installation can add another $5 to $17 per square foot, but many DIY enthusiasts successfully tackle this project on their own.
Despite higher initial costs, the durability and aesthetic appeal of ceramic and porcelain tiles make them a worthwhile investment for your basement remodel.
Sheet Vinyl Flooring
Sheet vinyl flooring is popular in basements for its nearly seamless, waterproof surface. This flooring type is resistant to moisture and maintains its integrity even in humid environments, making it an ideal option for basements. Sheet vinyl is also highly durable and cost-effective, offering affordability without compromising quality.
The installation of sheet vinyl flooring involves cutting and adhering large sheets, which can be straightforward but may require special techniques for joining multiple seams. This makes it a practical choice for those looking to minimize seams and create a smooth, continuous surface in their basement.
Installation Tips
While installing sheet vinyl flooring can be a DIY project, hiring an expert is often recommended to ensure proper fitting and seam joining. Professional installation ensures that the large sheets are laid correctly, preventing future issues and enhancing the longevity of the flooring.
For DIY installers, following best practices and using the right tools is crucial for a seamless finish.
Concrete Flooring
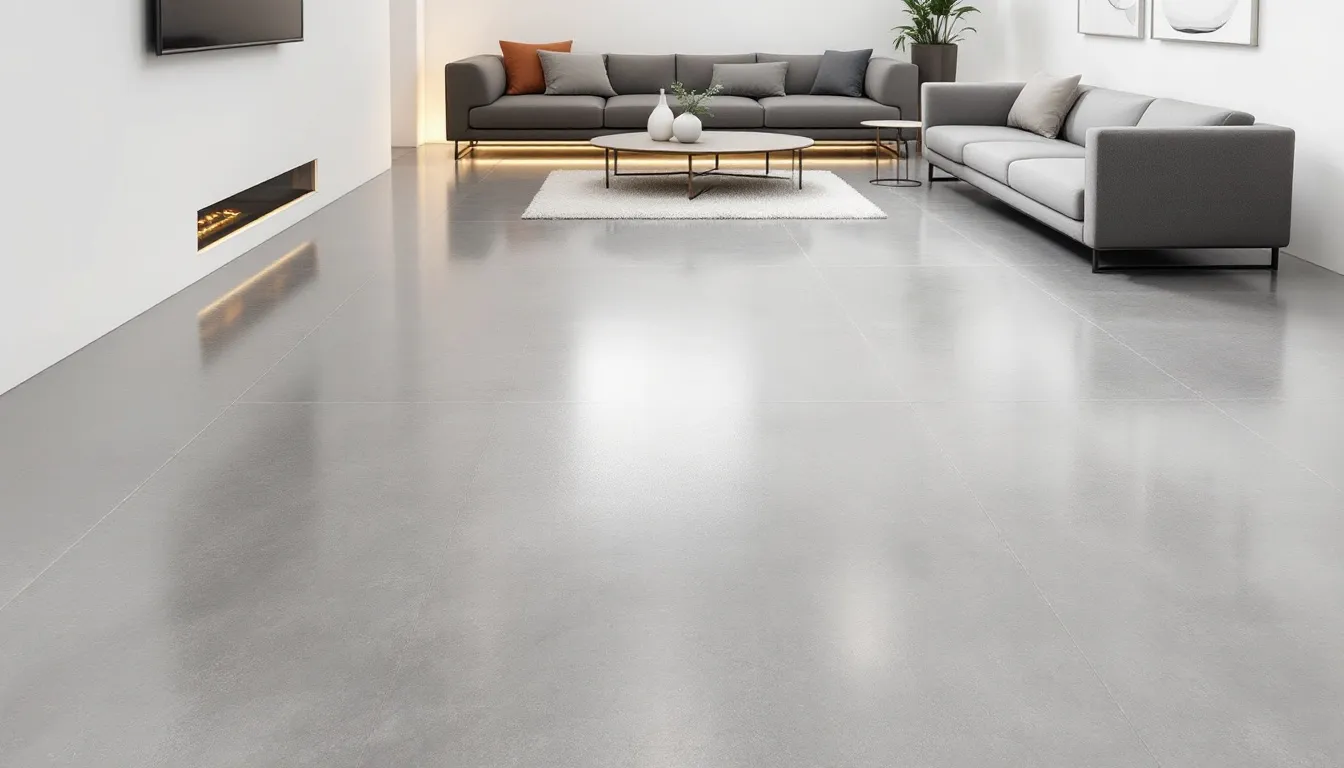
Concrete flooring offers a unique blend of practicality and aesthetic flexibility for basement floor basements. Before installation, the concrete slab must be level, crack-free, and treated for moisture issues to ensure a durable and stable surface. Once prepared, concrete can be polished or stained to create a variety of looks, from sleek and modern to rustic and warm.
Polishing or using an acid stain offers a budget-friendly way to finish concrete flooring. These techniques provide a high-end appearance at a fraction of the cost of other materials. Proper preparation and finishing touches can make concrete flooring a stylish and durable basement choice.
Waterproofing and Maintenance
Waterproofing concrete floors prevents moisture issues. Applying a waterproof sealant creates a barrier against moisture and protects the underlying structure. Regular inspections for moisture or water damage are crucial to prevent mold growth and maintain the integrity of the flooring.
A dehumidifier can help maintain optimal humidity levels, protecting the flooring from warping and preventing moisture infiltration and residual moisture. Proper exterior drainage minimizes water intrusion and foundation issues.
With proper waterproofing and maintenance, concrete flooring can prevent damage and remain incredibly durable and resistant to water damage for years, making it a water impervious surface.
Carpet Tiles
Carpet tiles are an excellent choice for basements, particularly in areas like movie rooms, living rooms, and playrooms. Carpet tiles provide comfort and warmth, creating a cozy basement atmosphere. Shaw’s waterproof carpet tiles are designed to seal against liquid penetration, making them suitable for high-traffic areas.
The RX2 technology used in Shaw’s carpet tiles makes them stain and soil repellent, enhancing their practicality in active environments. With a 100% thermoplastic commercial grade backing, these carpet tiles are durable and perform well in basement settings.
Overall, carpet tiles offer a comfortable and practical floor flooring solution for your basement entertainment spaces.
Installation and Cost
Carpet tiles are relatively affordable, with prices ranging from $1 to $9 per square foot depending on the type and quality. They can be installed directly over concrete floors, simplifying the installation process for DIY enthusiasts.
This ease of installation makes carpet tiles a cost-effective and flexible option for basement flooring.
Rubber Flooring
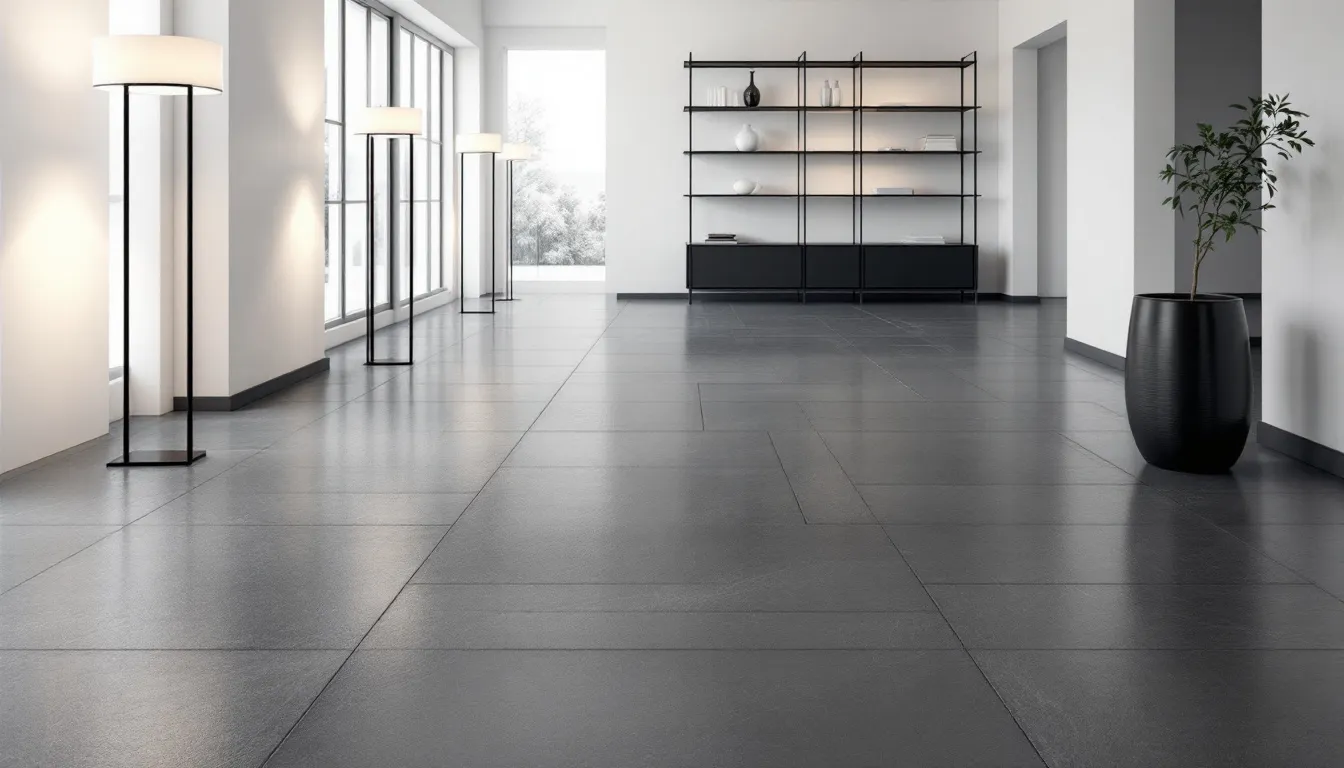
Rubber flooring is a versatile and durable option for basements, particularly in home gyms and play areas. It is water-resistant and easy to clean, making it ideal for spaces that may experience spills or high moisture levels. Rubber flooring is also shock absorbent and sound absorbent, providing a safer and quieter environment.
Interlocking rubber tiles are easy to install, similar to a puzzle, allowing for a hassle-free setup. Roll rubber flooring has the fewest seams, resulting in a smoother surface that’s easier to clean. With these features, rubber flooring is a practical and functional choice for various basement applications.
Installation and Cost
Installation of rubber flooring tiles can be easily accomplished using an interlocking, puzzle-piece method. Higher-end rubber flooring options typically cost between $12 to $15 per square foot, reflecting their durability and quality.
Both tiles and roll rubber flooring offer a cost-effective and straightforward installation process.
Laminate Flooring
Laminate flooring offers an attractive, budget-friendly option for basement remodels. It can mimic the appearance of more expensive materials like hardwood or stone, providing an aesthetic appeal without the high cost. However, laminate flooring is susceptible to moisture damage, which can lead to swelling and peeling of wear layers if not properly managed.
A raised subfloor system with foam underlayment is recommended for effective laminate flooring installation in basements. This setup helps manage moisture and provides a more stable base for the flooring.
Proper precautions can make laminate flooring a beautiful and practical basement choice.
Installation Tips
Laminate flooring is known for its easy installation process, making it an excellent choice for DIY enthusiasts. The click-and-lock system allows for quick and easy placement without the need for adhesives. Material costs for laminate flooring and underlayment range from $1 to $5 per square foot, while professional installation costs range from $3 to $13 per square foot.
Considering several factors, various factors, laminate flooring is a popular choice for those looking to take on a DIY project and achieve a high-quality finish.
Best Flooring Options Based on Usage
Selecting the right basement flooring largely depends on your intended use of the space. Rubber flooring is ideal for home gyms and play areas due to its shock absorbent and water-resistant properties. It provides a safe and durable surface that can withstand heavy use and occasional spills, making it perfect for a home gym.
For entertainment spaces like movie rooms or living rooms, carpet tiles offer comfort and warmth, creating a cozy atmosphere. Their stain-resistant and waterproof features make them practical for high-traffic areas. If you’re looking for a versatile and aesthetically pleasing option, luxury vinyl tile or plank is ideal for various basement applications, offering both durability and style.
Maintenance Tips for Basement Floors
Maintaining your basement flooring is crucial to ensure its longevity and appearance. Immediate cleaning of spills on carpet tiles prevents stains and odors. Many carpet tiles are machine washable and mold resistant, making them suitable for damp environments. Regular vacuuming and occasional deep cleaning keep them looking fresh.
Using a pH-neutral cleaner on tile floors helps maintain their appearance and longevity, especially when considering the effects of inorganic materials. Laminate flooring requires regular sweeping and occasional damp mop to keep it in good condition.
Ensure proper ventilation and use a dehumidifier to manage humidity levels and prevent moisture issues in your basement.
Summary
In conclusion, selecting the best basement flooring involves considering several factors, including moisture resistance, durability, and maintenance needs. Luxury vinyl tile and plank, engineered wood flooring, ceramic and porcelain tiles, sheet vinyl, concrete, carpet tiles, rubber flooring, and laminate flooring each offer unique benefits suited to different basement environments and uses. Whether you prioritize aesthetic appeal, comfort, or practicality, there is a flooring option that meets your needs.
Ultimately, the right choice will depend on your specific requirements and preferences. By understanding the pros and cons of each material, you can make an informed decision that enhances the functionality and beauty of your basement. Happy remodeling!
Ready to work with Basement Remodeling Long Island?
Let's connect! We’re here to help.
Send us a message and we’ll be in touch.
Or give us a call today at 646-801-1701
Agency Contact Form
More Marketing Tips, Tricks & Tools
